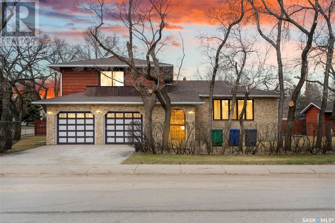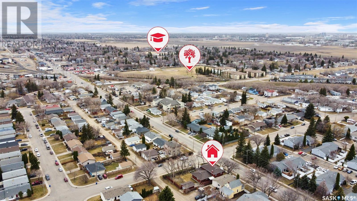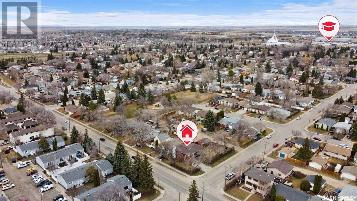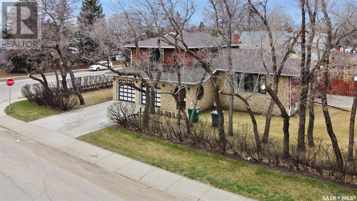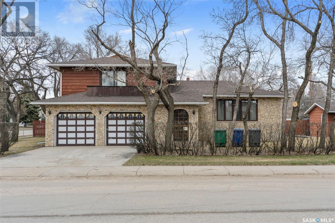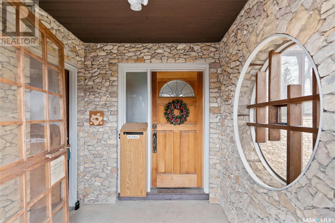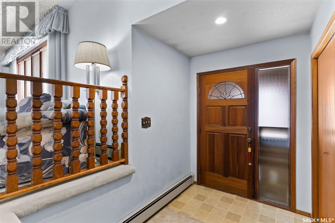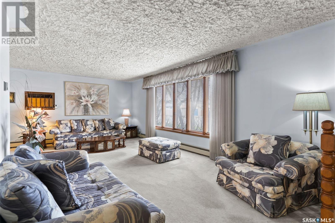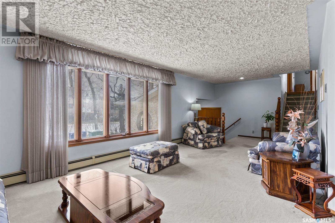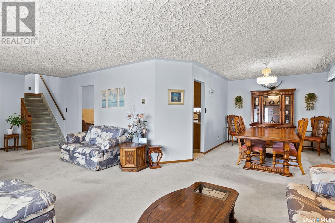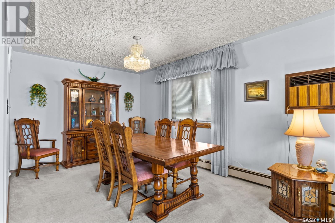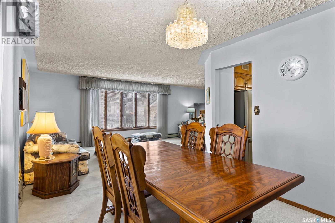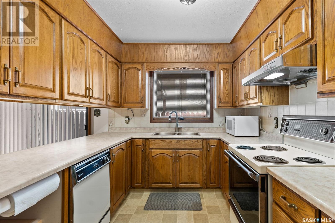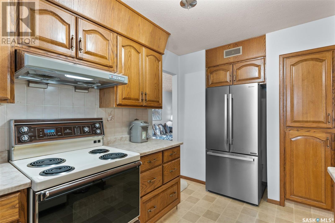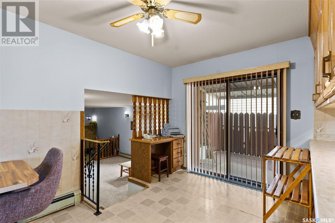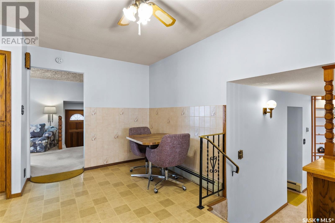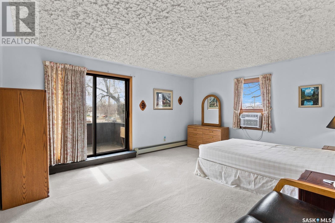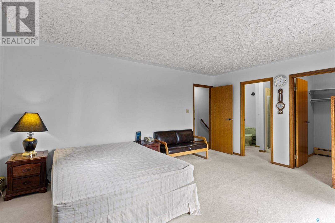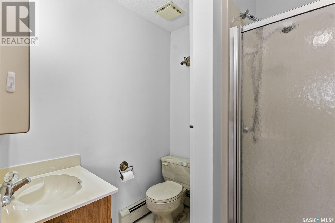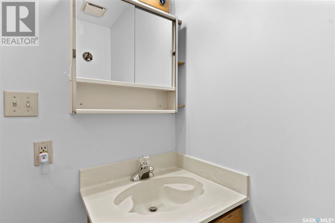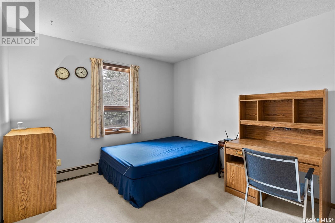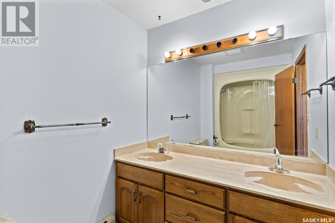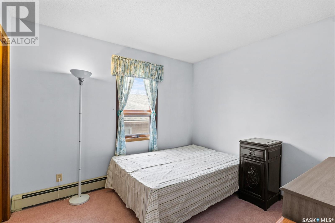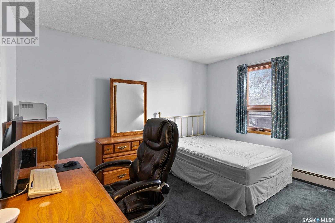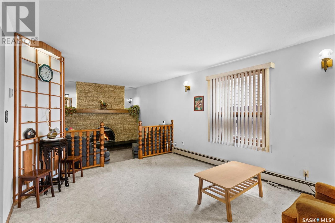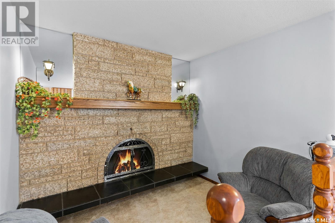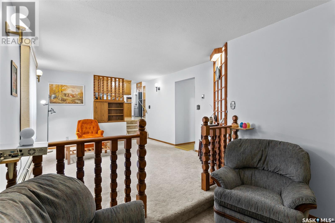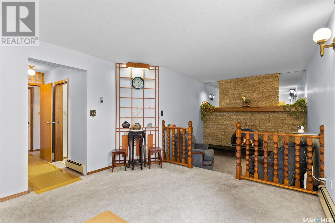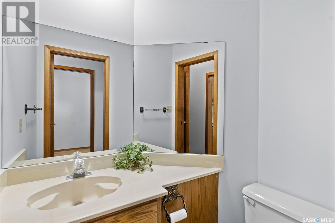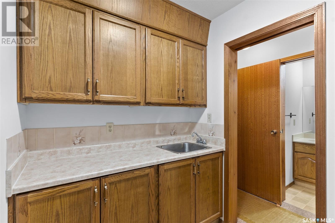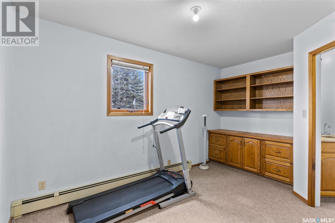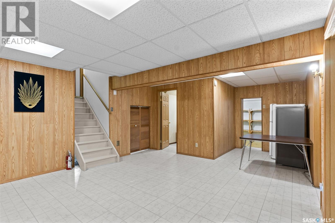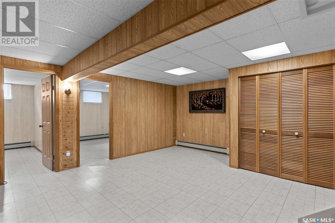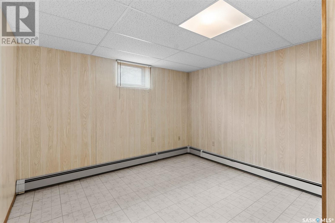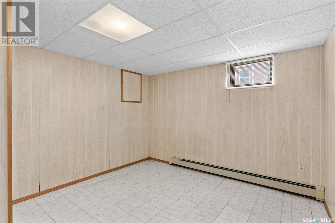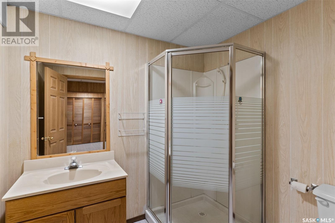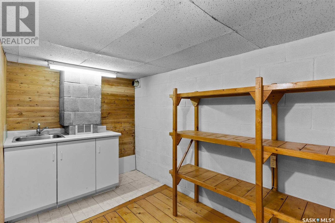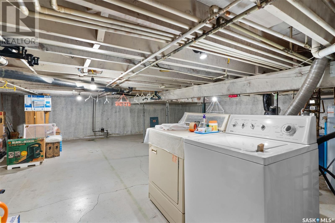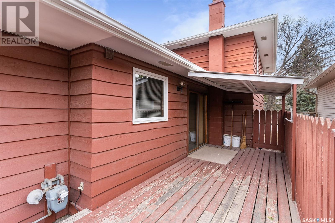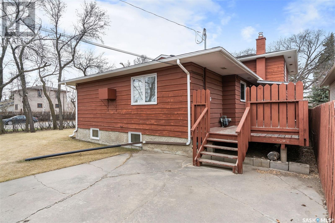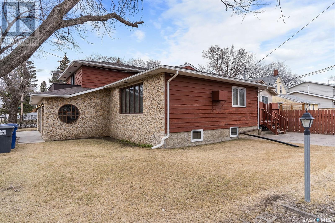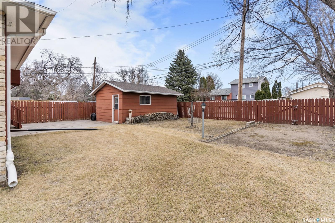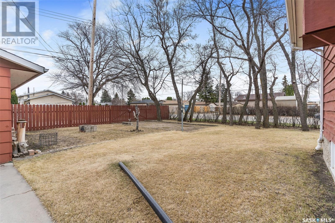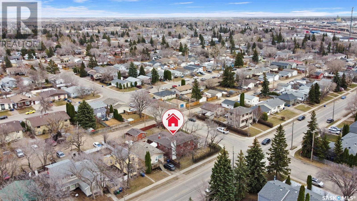102 116th Street E Saskatoon, Saskatchewan S7N 4L6
$485,000
Discover this expansive 2294 sq.ft two-storey split nestled on a sprawling 8338 sq.ft R2 zoned lot in Forest Grove. Within walking distance to high schools (St. Joseph High School and Centennial Collegiate), along with elementary schools, shopping centers, parks, and a short commute to the university. Boasting 6 bedrooms, 4 baths, and two garages accommodating 3 cars, this home exudes comfort and convenience. Adorned with oak accents, the main floor features a spacious living room, formal dining room, well-appointed oak kitchen, breakfast nook with access to the deck and expansive backyard, and an oversized family room with a wood fireplace. Additionally, there's a sizable office easily convertible into a bedroom, alongside main floor laundry. Upstairs, 4 generously-sized bedrooms await, including a master suite with a walk-in closet, en-suite bath, and balcony. The fully finished basement offers a versatile space with a game room/recreation area, 2 extra bedrooms, a bathroom, and a cold room for storage. The property also features a two-car attached garage with direct entry, a single-car detached garage/shop in the rear, and space for RV parking. Recent upgrades include shingle (2022), water heater (2022), boiler (2005), fridge (2020). Don't miss the opportunity to make this your home – schedule your viewing today! (id:47446)
Property Details
| MLS® Number | SK966119 |
| Property Type | Single Family |
| Neigbourhood | Forest Grove |
| Features | Treed, Corner Site, Balcony |
| Structure | Deck, Patio(s) |
Building
| Bathroom Total | 4 |
| Bedrooms Total | 7 |
| Appliances | Washer, Refrigerator, Dishwasher, Dryer, Window Coverings, Garage Door Opener Remote(s), Hood Fan, Stove |
| Architectural Style | 2 Level |
| Basement Development | Finished |
| Basement Type | Full (finished) |
| Constructed Date | 1979 |
| Cooling Type | Wall Unit |
| Fireplace Fuel | Wood |
| Fireplace Present | Yes |
| Fireplace Type | Conventional |
| Heating Type | Baseboard Heaters, Hot Water |
| Stories Total | 2 |
| Size Interior | 2294 Sqft |
| Type | House |
Parking
| Attached Garage | |
| Detached Garage | |
| Parking Space(s) | 5 |
Land
| Acreage | No |
| Fence Type | Fence, Partially Fenced |
| Landscape Features | Lawn |
| Size Frontage | 69 Ft |
| Size Irregular | 8338.00 |
| Size Total | 8338 Sqft |
| Size Total Text | 8338 Sqft |
Rooms
| Level | Type | Length | Width | Dimensions |
|---|---|---|---|---|
| Second Level | 4pc Bathroom | Measurements not available | ||
| Second Level | Bedroom | Measurements not available | ||
| Second Level | 3pc Bathroom | Measurements not available | ||
| Second Level | Bedroom | 13 ft | 10 ft ,3 in | 13 ft x 10 ft ,3 in |
| Second Level | Bedroom | Measurements not available | ||
| Second Level | Primary Bedroom | 16 ft ,5 in | 16 ft ,5 in x Measurements not available | |
| Basement | Family Room | Measurements not available | ||
| Basement | Bedroom | Measurements not available | ||
| Basement | Bedroom | Measurements not available | ||
| Basement | 3pc Bathroom | Measurements not available | ||
| Basement | Storage | Measurements not available | ||
| Basement | Laundry Room | Measurements not available | ||
| Main Level | Laundry Room | 5 ft ,8 in | Measurements not available x 5 ft ,8 in | |
| Main Level | Living Room | Measurements not available | ||
| Main Level | Kitchen | Measurements not available | ||
| Main Level | Bedroom | Measurements not available | ||
| Main Level | Family Room | 12 ft | Measurements not available x 12 ft | |
| Main Level | 2pc Bathroom | Measurements not available |
https://www.realtor.ca/real-estate/26760379/102-116th-street-e-saskatoon-forest-grove
Interested?
Contact us for more information

Gary Gai Realty P.c. Ltd.
Salesperson

120-1202 Emerson Avenue
Saskatoon, Saskatchewan S7H 2X1
(306) 477-0111
(306) 477-2228

