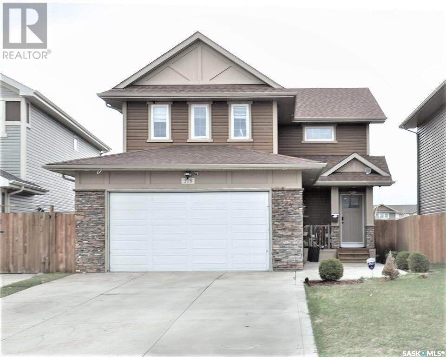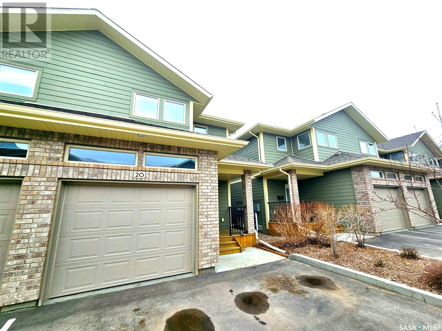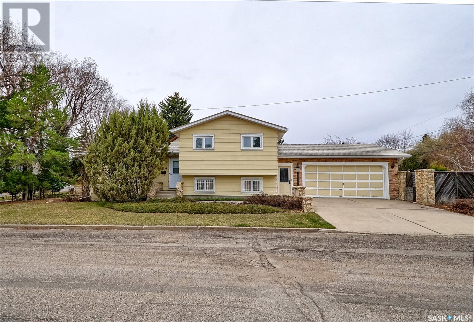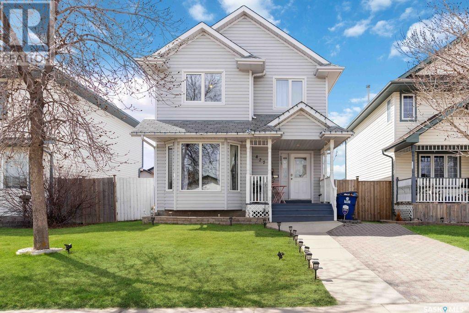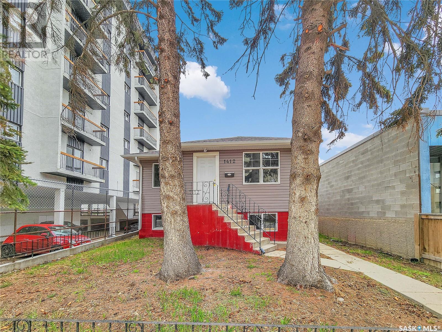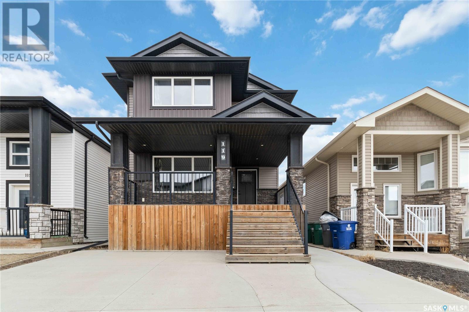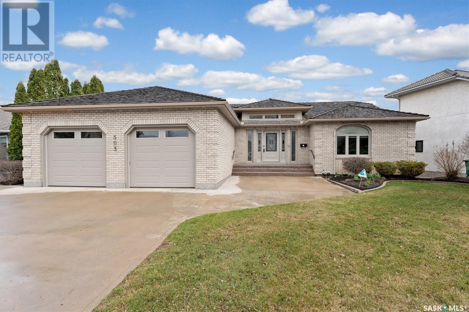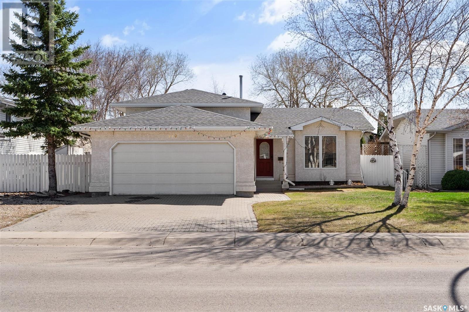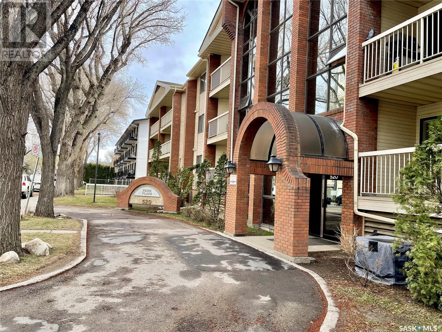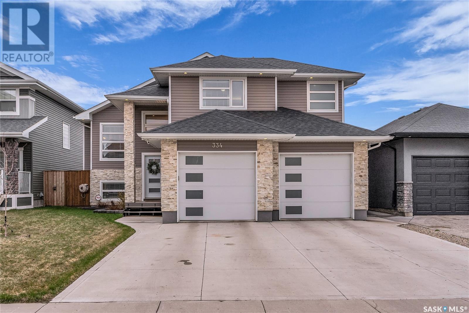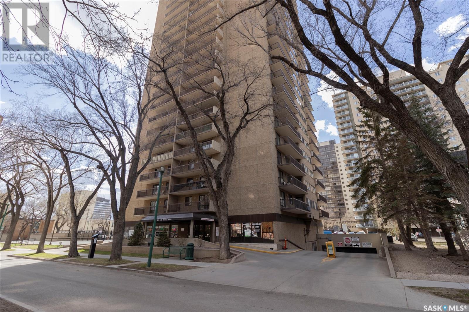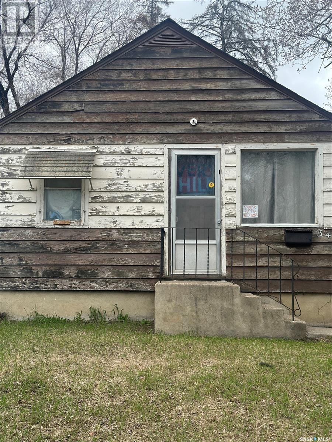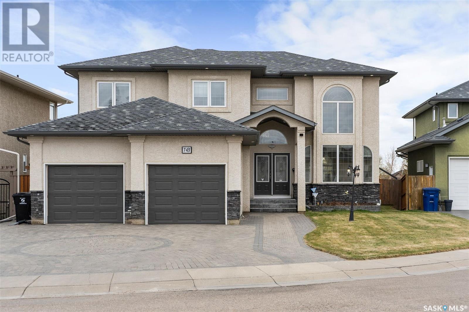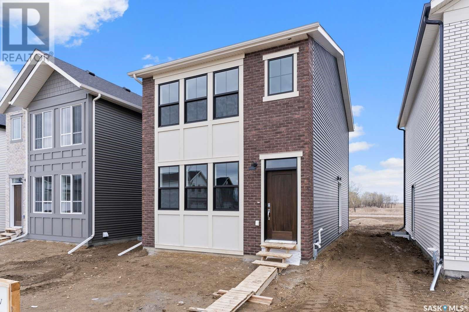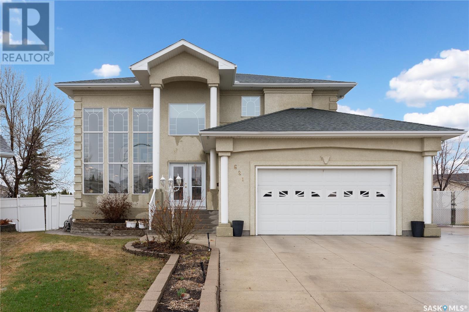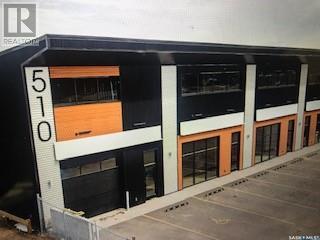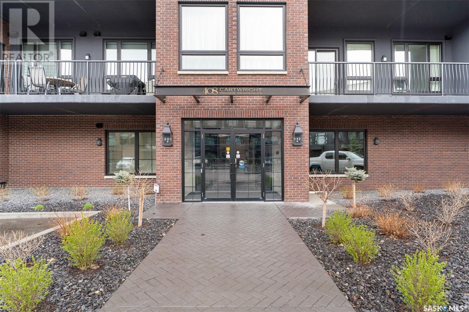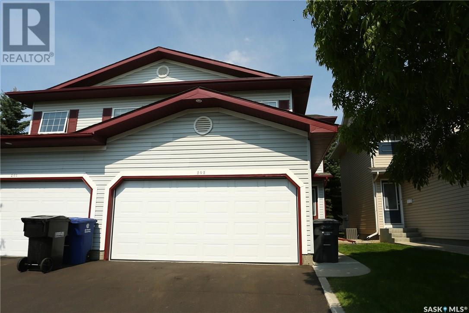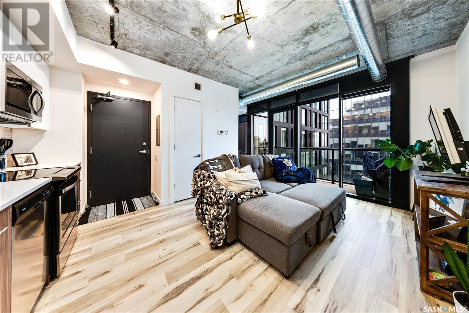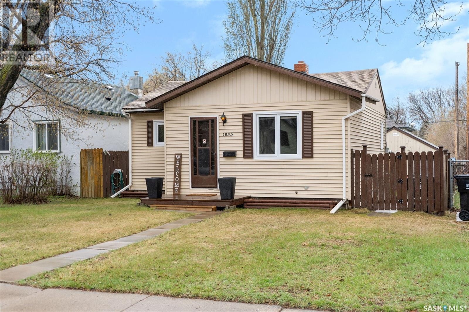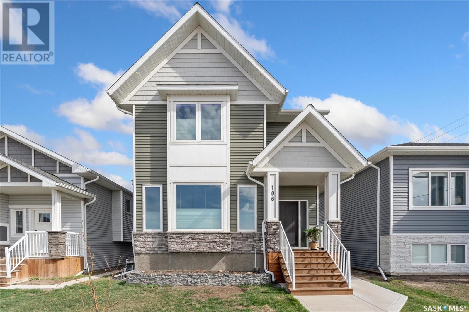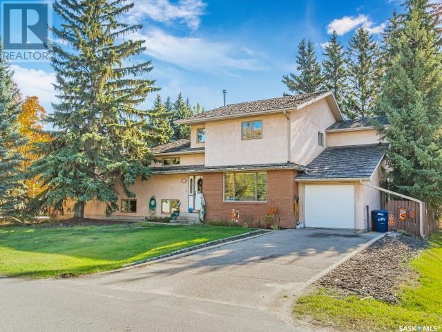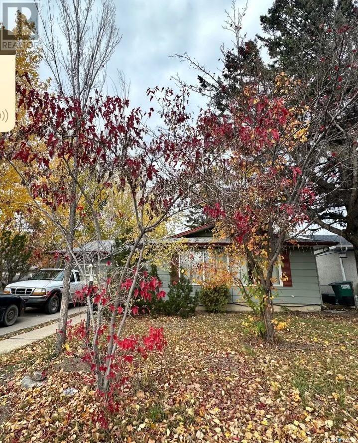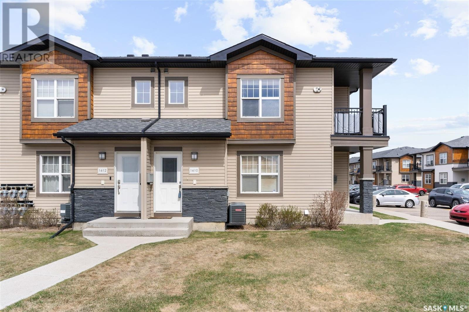Saskatoon Listings
Looking for your perfect Saskatoon and area home or property? We have all the listings available on the Saskatoon and area market listed below.
Saskatoon Listings
318 Lehrer Manor
Saskatoon, Saskatchewan
Stunning 2-Story Home in Hampton Village, Saskatoon! Welcome to your dream home in the heart of the vibrant Hampton Village neighborhood! This immaculate 2-story residence offers over 1500 square feet of living space, meticulously designed to meet your every need and exceed your expectations. As you step inside, you'll be greeted by the inviting ambiance of the open-concept floor plan, seamlessly connecting the spacious kitchen, comfortable living room, and dining area. The kitchen is a chef's delight, boasting modern appliances, ample storage, and a large center island perfect for meal preparation and entertaining guests. Venture upstairs to discover the private quarters, including a lavish primary bedroom complete with a 4-piece ensuite bathroom, offering the ultimate retreat after a long day. Two additional generously sized bedrooms provide plenty of space for family members or guests, while a fantastic bonus room offers versatility as a playroom, lounge area, or home office - the choice is yours! Outside, the fully landscaped backyard beckons you to enjoy the great outdoors, with plenty of space for outdoor activities, gardening, or simply relaxing in the sunshine. Conveniently located in Hampton Village, you'll enjoy easy access to a wealth of amenities, including parks, schools, shopping, dining, and more. Plus, with quick access to major thoroughfares, commuting to downtown Saskatoon or beyond is a breeze. Don't miss this rare opportunity to make this exquisite home yours! Schedule your private showing today and experience the epitome of modern living in Hampton Village. Call your trusted local real estate expert to arrange a viewing before it's gone! (id:47446)
Exp Realty
20 1550 Paton Crescent
Saskatoon, Saskatchewan
Beautiful Townhouse with single attached garage built by Riverbend Developments. Excellent Location in Willowgrove. 3 bedrooms 2.5 baths, private fenced backyard. The main floor features 9 feet ceiling, Laminated floor. Nice Kitchen. 3 good sized bedroom and 2 full baths on 2nd floor. Walking distance to schools, park, shopping and all amenities. S (id:47446)
RE/MAX Saskatoon
739 6th Street E
Saskatoon, Saskatchewan
Welcome to 739 6th St E This solid 1984 built 4 level split home, sits on a corner lot facing Lansdowne Avenue. Inside this home it has a spacious entrance with an L shaped living room/dining room and kitchen on the main floor, the second level has 3 bedrooms, 2pc en-suite and a 4 pc bath. The custom oak stairwell leads you to the 3rd level family room, den, 4pc bath and direct entry to the garage. The 4 level is open for development and has an elaborate wine room. Original to the build this home has a retro feel and is ready for its cosmetic upgrade, it brags 2 x6 construction, triple glazed windows, R20 and R40 insulation. It has metal roofing with a life time guarantee and a spacious 24 x 24 insulated attached garage which leads you through garden doors to your future oasis. This is the perfect family home in a gorgeous high demand area, a quick walk to parks, schools, public pool, library and transportation out the door. This is the home to make your own. (id:47446)
Boyes Group Realty Inc.
427 Carter Way
Saskatoon, Saskatchewan
Welcome to this wonderful 2 storey home located on a quiet family friendly crescent! This home welcomes you in the front entry and opens to the cozy family room with arched entry, warm laminate floors and a bright bay window area! The beautiful kitchen uses every inch to maximize counter space and storage. This large bright kitchen will be your dream for cooking and entertaining. With direct access to the deck and yard, gas stove, stainless steel appliances and a view to your back yard! The second storey is so very well laid out, with 3 great size bedrooms and 2 bathrooms. The master suite has views into your yard a bright en suite and walk in closet! The basement is completely finished off with family room, bathroom with stand up shower and a large bedroom. All mechanical appliances are rented through a reputable local company which includes low rentals costs and superb maintenance and service! All of the windows have been recently replaced which will give you added peace of mind and energy efficiency. Outside you have a nice large deck are and a dream double detached garage with back alley access. Grab Benjamin Moore’s COLOR of the year and this home will be your dream home! (id:47446)
Boyes Group Realty Inc.
1412 20th Street W
Saskatoon, Saskatchewan
Turn key Rare find with B5 zoning this fully renovated home is suited for many different use cases. This raised bungalow is 928 SQFT features 5 bedrooms and 2 baths with a non conforming suite in the basement and has been completely renovated from top to bottom! Main floor has a large open concept kitchen living and dining space, kitchen is brand new with timeless white cabinets, oversized sink, tile backsplash, stainless steel appliances and range hood. Main floor also has 3 good sized bedrooms and a fully updated 4 piece bathroom with tile tub surround and accent tiles. Side door entry leads into the basement with large open concept living space with brand new kitchen that has a corner pantry, basement also has two good sized bedrooms and fully renovated 4 piece bathroom as well as a large laundry room. Home has been completely updated with new flooring, baseboards, doors and casings throughout as well as newer windows, siding, soffit and fascia! B5 zoning allows for home based business options and other use cases. Property is in mint condition and ready for its new owner call your favorite Realtor today to book a private viewing! (id:47446)
Royal LePage Hallmark
119 Marlatte Crescent
Saskatoon, Saskatchewan
Welcome to this beautifully finished 2 storey home in Everygreen. This south facing home has a large front veranda along with a fully paved front yard, very nice street appeal. Inside this lovely home you have a cozy living room with built in surround system and white tile gas fireplace. Adjacent to the living room is the kitchen with stunning white quartz countertops, light cabinets and stainless steel appliances. At the back of the house, you have the bright and sunny dining room. Outside in the backyard there is a large wood deck and double detached garage. A convenient half guest bathroom and large closet complete this main floor. Upstairs you have the large primary suite with vaulted ceiling, walk-in closet and full private bathroom. 2 additional bedrooms, both with walk-in closets, laundry room and a 2nd full bathroom complete this level. The basement has a 1 bedroom legal suite, great for additional revenue to help with the help of rising housing costs. Call today for your private viewing. Visit our public open house May 3rd from 5-6:30pm. (id:47446)
Boyes Group Realty Inc.
503 Forsyth Crescent
Saskatoon, Saskatchewan
Backing the lake!! Large walk out bungalow in Erindale on lovely Forsyth Crescent. 2025 sq feet, 4 bedrooms, 2 dens, 3 baths. This spacious home will impress with a functional floor plan, incredible lake views, a 85’ prime lot, tall ceilings on main, stately brick exterior, large spaces, and several recent significant upgrades. The spacious foyer leads to a oversized great room, with floor to ceiling windows across the back showcasing the lake, kitchen is connected and features plenty of cabinets, granite, white appliances, and a dinette area plus an island; adjacent to a very large formal dining space. The primary suite is also on the main floor, overlooking the lake, with French door access to the upper deck, plus a walk in closet and 4 piece ensuite. Also on main floor is a second bedroom, 4 piece family bath, a mud room / laundry and access to the double attached garage. The walk out basement offers an additional 2000 sq feet of beautiful development, surrounded with tall windows. This lower level features a family room w/ gas fireplace, a bar area, games area, a flex room, plus three more additional flexible spaces for bedrooms / gym /office etc. 3 piece bath in basement plus utility and storage. Newer acrylic stucco w/ insulation on exterior, added attic insulation, all windows replaced in home, exterior doors replaced, gas bbq hook up, central air, u/g sprinklers, central vac, wet bar, drywalled garage, side entry to suite in basement, much more. Call your Realtor today! (id:47446)
Boyes Group Realty Inc.
RE/MAX Saskatoon
410 Garvie Road
Saskatoon, Saskatchewan
Welcome to this charming home with a prime location just a 3-minute walk from the local school. Step inside to discover a freshly painted interior, inviting you to make this space your own. House equipped with Central air, Central Vac, and sprinkler system. With its unbeatable location, serene surroundings, and modern amenities, this home is a true gem waiting to be discovered. Don't miss out on the opportunity to make this your forever home sweet home (id:47446)
Century 21 Fusion
211 520 3rd Avenue N
Saskatoon, Saskatchewan
Bright corner unit with value added extra windows, that is move-in ready. Two bedroom, 2 bathroom, in suite laundry, large west facing covered balcony, and underground parking. Upgrades include quality vinyl plank flooring throughout, trims, fresh paint, windows, countertops / back splashes in kitchen and bathrooms, hard wired under cabinet lighting, all new appliances, plus amenities room, visitor parking, gym area and elevator! Shingles redone 2023. All this plus a great location featuring easy walks to downtown, festival events, the riverbank and walking trails. (id:47446)
Century 21 Fusion
334 Pichler Crescent
Saskatoon, Saskatchewan
This fully developed executive home exudes modern luxury, tasteful design, and a many upgrades. An elegant foyer sits at the front of the home, with an open stairwell to the second floor. Natural light floods the main floor, with the kitchen and the dining area overlooking the West-facing yard. Kitchen details include soft-close cabinetry, granite countertops, island with prep sink, stainless steel appliances, and tile backsplash. A gas fireplace in the living room adds a touch of warmth. With a vaulted ceiling, the open concept space feels incredibly vast. The dining area offers space for family gatherings and includes access to the rear deck. Hardwood and tile span throughout the main floor. There are two bedrooms, a full bathroom, and functional laundry room. Upstairs, the primary suite features a built-in makeup vanity, walk-in closet, and a luxury ensuite with tiled shower, dual sinks & soaker tub. The lower level development includes a floor-to-ceiling tiled feature wall with custom cabinetry, shelving, top of the line electric fireplace, and built-in speakers. The wet bar includes upper & lower cabinetry, sink, drink fridge, and designated wine & garbage pullouts. There are two bedrooms, and an a full bathroom with linen storage. More storage can be found under the stairs (very deep!). A separate entry to the backyard is great for kids and for hosting outdoor gatherings. Lighting on dimmers, cork underlay for warmth, huge windows, and Control 4 system with individual room sound control. Situated on a fully landscaped lot with a fenced yard. The freshly stained two-tier deck with dual pergolas are great for BBQ season and entertaining. There’s a concrete pad, and a sliding door for storage under the deck with two 120V plugs. The heated garage will fit a 1 ton truck and provides direct entry to the foyer. Other features include central air, wifi sprinkler system, HE furnace w/ air exchange, water softener, triple pane windows & a 7 system water filter system. (id:47446)
Royal LePage Saskatoon Real Estate
2503 311 6th Avenue N
Saskatoon, Saskatchewan
Welcome to Hallmark Place! Enjoy the spectacular river and city views from this Executive designed condo located on the 25th floor. This open concept unit features a beautiful slate flooring entry way with double closets, custom built kitchen featuring granite counter tops, hand crafted cabinets, island, backsplash and stainless steel appliances. The dining area has gorgeous built in display with lighting inside. The spacious living room area offers a beautiful built in electric fireplace and large windows so you can enjoy the stunning view at all times. Off the living room you have a direct entry to the large balcony also featuring slate flooring and lots of room for a BBQ and patio set. There are two great sized bedrooms that also have large windows. The master bedroom offers direct access to balcony through sliding patio doors and has an unreal custom built walk in closet. The second bedroom doubles as an office with custom built desk and Murphy bed. The 4 piece bathroom is beautifully designed with stainless steel sink, this unit is complete with in suite laundry. Other features include: hardwood throughout, central air conditioning, unique lighting and tons of amazing custom built additions. The entire building is very well maintained and has great amenities within the building: updated lobby, outdoor community terrace, underground parking, fitness room, sport court, locked up bike storage, as well as a beauty salon and convenience store right on the main floor. Fantastic downtown location just a block from the river! Enjoy the beautiful walking trails along the river, many restaurants, night life, U of S, shopping and more. You are a quick walk nearly anywhere downtown, moments to Spadina, College bridge and bus stops. This amazing condo shows 10/10 its truly a must see, with a quick possession available do not miss out on your chance of downtown luxury living. To view this stunning property call today! (id:47446)
Coldwell Banker Signature
342 Montreal Avenue S
Saskatoon, Saskatchewan
Introducing you to a lucrative investment opportunity located at 342 Montreal Avenue South. This single detached house, nestled in the heart of Meadowgreen neighbourhood, presents an exceptional chance for investment with its prime location and potential for development.Here are some key highlights of the property: Location: Situated at 342 Montreal Avenue South, this property boasts a convenient location within walking distance to W.P Bate Elementary School, Dutchak Park, and Meadowgreen Park. It's also in close proximity to various amenities, making it an attractive option for tenants or potential buyers. Rental Income: Currently rented for $1000.00/month plus utilities, the property offers immediate rental income, providing a steady cash flow for investors. Investment Potential: With its large lot size of 75'X124.90' and R2 zoning, the property presents an excellent opportunity for development. Subdivision for two single detached houses with a legal suite option is feasible with some effort, maximising the potential return on investment. Desirable Area: The Meadowgreen neighbourhood is known for its desirability and strong market demand, making it a strategic location for real estate investment. This is an opportunity not to be missed for investors looking to capitalise on the booming real estate market. For further inquiries or to schedule a viewing, please don't hesitate to contact me at your earliest convenience. I'm available to discuss the details and provide any additional information you may require. (id:47446)
Exp Realty
743 Bellmont Court
Saskatoon, Saskatchewan
Custom Boychuk Built, Backing Green Space Walking Path in Briarwood, Loaded with Upgrades, Fully Developed Walkout, One of a Kind Dream Home! Spacious rooms throughout with large bright windows, natural light floods every area of the home. Main floor entrance opens to formal dining and living room with magnificent ceiling open to above floor. The back of home offers open kitchen, dinette, and large family room with custom built-ins and gas fireplace, and a gorgeous sun room, all overlooking back green space. A den (or bedroom), laundry room and bathroom with shower completes the main floor. Upstairs boasts a lovely primary bedroom complete with large walk-in closet and luxury 5 piece ensuite, plus 3 more bedrooms and full bathroom. Basement is a dream walkout, fully developed with a large bright family room with gas fireplace, a 2nd full kitchen and dining space, plus bedrooms, bathroom and laundry. Amazing property, there are 2 kitchens, 2 laundry sets, and 2 living spaces, allowing for extended family or for those who simply love to entertain, situated in the perfect location. Nothing needed, move in ready to enjoy! (id:47446)
Realty One Group Dynamic
739 Henry Dayday Road
Saskatoon, Saskatchewan
Welcome to 739 Henry Dayday Road, Westbow Construction’s latest build in Aspen Ridge. This gorgeous two-story home spans over 1400 sq ft and offers a sleek, contemporary design that is both stylish and functional. From the moment you walk in, you are drawn in to the warm and welcoming open-concept layout. Generous-sized windows line the living room wall, bathing the room in natural light with clear sightlines to the kitchen and dining area, making it a prime spot for entertaining. The beautiful bright kitchen boasts gleaming quartz countertops, full suite of appliances, and soft-close cabinetry. The kitchen island offers additional seating and workspace. There is a 2-pc powder room as well for your convenience. The second-floor layout is efficiently designed with a 4-pc bath and three bedrooms. The charming primary bedroom features a walk-in closet and a beautiful 4-pc ensuite with walk-in shower and dual vanities. There is also a laundry room on the second floor for added convenience. A separate entry is provided for a future basement suite, making 739 Henry Dayday Road an excellent option for those looking for an income helper. The front yard is fully landscaped with underground sprinklers and there is also a concrete pad ready for a future garage, providing ample space for parking and storage. Overall, this stunning lane home built by Westbow Construction is a must-see for anyone looking for a modern, functional, and beautiful home that is move-in ready. Interior photos of similar staged home. (id:47446)
Exp Realty
Boyes Group Realty Inc.
621 Brookhurst Court
Saskatoon, Saskatchewan
Briarwood cul de sac location, over 3500 square feet of meticulous development, plus dev basement: 6 beds, 4 baths, large pie shaped lot. Beautiful custom designed home, large windows and oversized spaces throughout, a rare opportunity in Briarwood! Entry welcomes you into the grand, formal living room with a soaring two story ceiling height and two story windows, connecting to a formal dining area. Kitchen and great room area are adjacent and overlook the beautiful yard: featuring maple hardwood floors, high quality tall cabinets, granite counters, an island, custom hood fan, glass detail in cabinets and a tiled backsplash, plus a casual dining room and a sunny sitting nook off the kitchen, and a comfortable sunk-in family room (carpeted) with a fireplace and wet bar area, perfect for entertaining the entire family! Also on main a 4 piece bath and a large bedroom, plus a well equipped laundry with sink / mud room. The second level is outstanding with a large loft area overlooking main, a very large primary suite, plus 3 additional bedrooms, a Jack and Jill family 4 piece bath. The lower level is dev and open for games, media, and entertaining, with a 6th bedroom, storage and utility, plus a 4 piece bath. The yard is landscaped with a deck, brick patio, triple drive, garden area, underground sprinklers, trees and shrubs. Other notable features include central air x 2, furnaces x 2, central vac, newer shingles, 9 foot ceilings on second level and basement, in floor heat in second-floor bathrooms, Hunter Douglas blinds, triple pane windows. The outstanding size and grandeur of this property is a rare find, situated in the back of a quiet cul de sac. (id:47446)
RE/MAX Saskatoon
10 510 Lauriston Street
Saskatoon, Saskatchewan
Brand new building. Last bay available! Shell space, open for your ideas and development to suit your needs. Landlord will assist qualified Tenant with improvements, furnaces (2) are in place, overhead door with 110V opener in place, washroom is roughed in. three phase power on site. Paved parking at the front and gravel at the back. 25' ceiling height, distribution grade, stack it high! Plenty of height for a mezzanine floor. Bring your ideas and let's see if we can make it work? (id:47446)
Realty Executives Saskatoon
105 408 Cartwright Street
Saskatoon, Saskatchewan
Welcome to luxury living at it's finest in The Willows! This stunning condo offers a unique blend of elegance and modern design, showcasing soaring ceilings that create a spacious and airy atmosphere. Concrete construction ensures you will have a quiet living space and not hear your neighbours. Boasting 2 bedrooms and 2 bathrooms that spread across 1238 sq ft of beautifully designed living space, this residence is perfect for those seeking comfort and style. The open-concept layout seamlessly connects the living room, dining area, and kitchen, making it ideal for entertaining guests or relaxing in style. The sleek kitchen features Majestic cabinets, quartz countertops and backsplash, high-end appliances, and a breakfast bar for casual dining. The primary bedroom is a true retreat, complete with a luxurious 3 piece en-suite and custom designed closet space. The second bedroom is perfect for guests, a home office, or a cozy den. The hardwoods in this home are stunning and really accentuate the luxurious feel. Warm yourself with the fireplace on cool evenings or gaze out across the golf course from your wrap around deck. This unit also has a built in desk and a built in bar creating a functional space that you will utilize often. There is 1 underground parking stall, 1 surface stall and a large storage unit included. Residents of The Willows enjoy access to a range of amenities and landscaped grounds perfect for leisurely strolls. Located in a prime location, this condo offers easy access to Stonebridge shopping, dining, entertainment, and more. Don't miss this opportunity to own a piece of luxury living in The Willows. Book your private tour of this condo before it's gone! (id:47446)
RE/MAX Saskatoon
202 615 Kenderdine Road
Saskatoon, Saskatchewan
Welcome to Creekside 2!! Nicely maintained 3 bedroom townhouse in the well desired neighborhood of Arbor Creek! Spacious and bright with large windows and patio door to a nice sized deck. Large living room is open to the dining room and kitchen. Plenty of cabinets in the kitchen and comes with an Island. Newer top of the line over the range microwave and dishwasher. Handy half bath located just off the kitchen. Second floor offers a bonus room with a cozy natural gas fireplace. Master bedroom has a walk-in closet. There are 2 extra decent sized bedrooms that have double closets and a full 4piece bathroom. Basement developed with a family room and a laundry/storage room. Roughed-in plumbing for a future bathroom. Newer Hi-efficient furnace. Central Air Conditioning. Double attached garage with newer overhead door. The upgrades over the past few years include... laminate flooring, carpet on top and lower levels, paint, trim, baseboards, vinyl plank in the bathrooms, toilets and vanities replaced. This is a well managed complex just a few blocks to elementary schools and the shopping amenities of University Heights (id:47446)
RE/MAX Saskatoon
1203 490 2nd Avenue S
Saskatoon, Saskatchewan
Welcome to No.1 River Landing, a crown jewel of high-rise living in downtown Saskatoon. This exquisite one bedroom is located on the 12th floor, facing south-eastward with a view of the city skyline and the plaza below. Plenty of sunlight, in-suite laundry, heated underground parking, quartz countertops, and modern finishings. Plus, the building boasts a gym facility that faces the river and a common room for entertaining guests. Nearby attractions include the Remai Modern Art Gallery, Persephone Theatre, Hearth Restaurant, Bokeh On The Plaza, State & Main, plus banking, shopping and cinemas all within walking distance. Don't forget to check out our virtual tour of this property and call your Realtor® to schedule a private viewing! (id:47446)
Boyes Group Realty Inc.
1035 K Avenue N
Saskatoon, Saskatchewan
Don't miss out on this perfect starter or investment home! This 2-bedroom property has had numerous updates including windows, water heater, garage door, kitchen, bathroom, and downstairs bedroom and den area. The owner has lived here since 2015 and loved this Hudson Bay Park location. You will appreciate the inclusions of all appliances, as well as a fully fenced landscaped yard with Saskatoon berry bushes, a two tiered deck and a single detached garage. Conveniently located close to downtown, parks, and all amenities, this home offers great value and is the perfect blend of convenience and affordability. Don't miss out on this fantastic opportunity to invest in your future. Schedule a viewing today and make this house your new home! (id:47446)
Exp Realty
106 Bolstad Way
Saskatoon, Saskatchewan
Welcome to 106 Bolstad Way, located in the desirable neighbourhood of Aspen Ridge. This quiet, family-friendly area offers plenty of parks and easy access to McOrmond Dr. The property is fully fenced and landscaped with a 2-car detached garage in the back that is fully insulated and heated. As you enter the home, you will find hardwood flooring on the main level, a gas fireplace in the living room, and a kitchen boasting quartz countertops, stainless steel appliances, and ceiling-height cabinets. The carpeted upstairs has the laundry room and 3 bedrooms with an en suite for the primary. The basement is equipped with a separate private entrance, and is a fully finished 2 bed suite with separate laundry. This one won't last long so call today for a private viewing! (id:47446)
Royal LePage Varsity
3341 Dieppe Street
Saskatoon, Saskatchewan
The present owners have owned this home since 1969. This is a great home for a large family. A major addition and alteration was completed in 1997 to bring it up to 3230 Sq.Ft. Main floor features a large kitchen with island, pantry and dining area. Dining room,Living room and family room have hardwood floors. Laundry and 2 piece bath on main. 5 large bedrooms, up with hardwood floors and 2 full bathrooms. 3rd level has a family room with gas fireplace and 2 piece bath. 4th level has a games room, storage and 14' x 38' undeveloped basement. Lot is 131x112 , 2 furnaces, 2 air conditioners, garden area, 14' x 28' deck, R.V. parking, 23'6 x 26' attached garage plus a 11' x 23' attached garage. (id:47446)
Royal LePage Saskatoon Real Estate
3205 Mcgill Street
Saskatoon, Saskatchewan
Take a look at this fully developed home with lots of potential! On the main floor you will find a bright kitchen a large living room and dining room with hardwood floors, 3 good sized bedrooms and 1.5 bathrooms. Downstairs you will find shared laundry space and an updated 2 bedroom non conforming suite that has a large kitchen with cool concrete countertops, dishwasher and tile floors. The suite has a large living room with laminate floors currently covered up by a tumbling mat. The furnace was changed in about 2011 and the water heater is less than 2 years old. There is a large shared entry with access to the single attached garage as well as front and back yards. Shingles on back of house were replaced more recently than the front. There are other updated that have been done to this home and once you add your own personal touch you will see that this can be the next home for you! Be sure to call and book your showing today. (id:47446)
Realty Executives Saskatoon
1610 1015 Patrick Crescent
Saskatoon, Saskatchewan
Welcome to Ginger Lofts! Top floor corner unit with open concept living space and two bedrooms. This home comes complete with stainless steel appliances, an ample amount of cupboard space with quartz countertops, island and in suite laundry with plenty of storage in laundry room and storage closet. Desirable bamboo and tile flooring throughout living space and bathroom. This unit also features a covered balcony and air conditioning. Your condo fees include water, all lawn care and snow removal and use of the clubhouse with a pool, hot tub, gym and games room. (id:47446)
Boyes Group Realty Inc.
Ready to Buy?
Like what you see? Give us a call and we would be happy to book a viewing with you!

